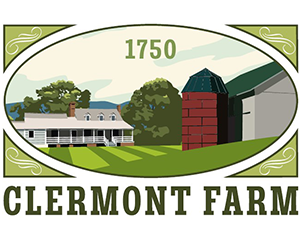The Evolution of Clermont Farm’s Structures
This is a graphic presentation of the evolutionary development of the buildings at Clermont Farm, showing architectural changes from 1756 to 1971. The diagram illustrates each construction phase, from the original east frame through additions such as the kitchen, stone section, smokehouse, slave quarters, and later modern modifications.
Building History Through Time & Ownership
The story of Clermont’s buildings is inextricably linked to the people who lived here. Each construction phase reflects the priorities, resources, and ambitions of the farm’s owners at the time. Dendrochronology provides precise dates for when timbers were cut, while archival and genealogical research traces the families who commissioned and occupied these spaces. Together, these sources create a timeline that connects architectural development with generations of ownership, showing how Clermont grew and changed from 1756 through the twentieth century.

